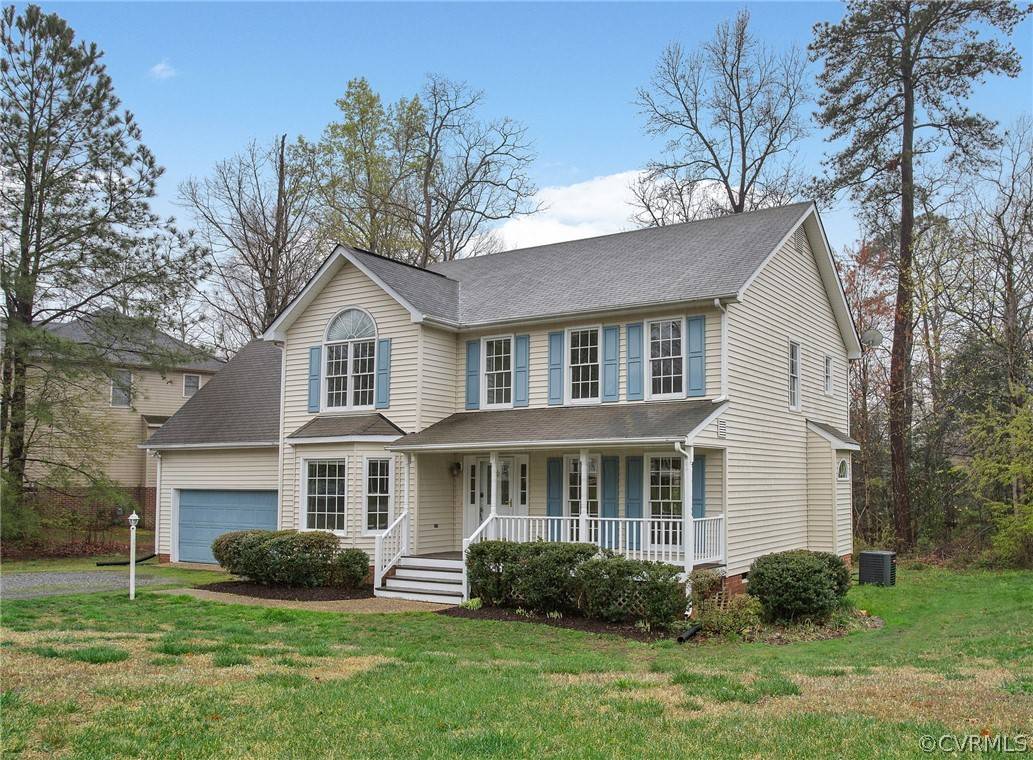$431,000
$399,500
7.9%For more information regarding the value of a property, please contact us for a free consultation.
1512 Hardwood TER Chesterfield, VA 23114
4 Beds
3 Baths
2,169 SqFt
Key Details
Sold Price $431,000
Property Type Single Family Home
Sub Type Single Family Residence
Listing Status Sold
Purchase Type For Sale
Square Footage 2,169 sqft
Price per Sqft $198
Subdivision St James Woods
MLS Listing ID 2407687
Sold Date 04/30/24
Style Two Story,Transitional
Bedrooms 4
Full Baths 2
Half Baths 1
Construction Status Actual
HOA Y/N No
Abv Grd Liv Area 2,169
Year Built 1997
Annual Tax Amount $3,264
Tax Year 2023
Lot Size 10,149 Sqft
Acres 0.233
Property Sub-Type Single Family Residence
Property Description
Welcome home to sought after St James Woods! This beautiful 2-story transitional home is nestled away in a park like setting with 4 spacious bedrooms, 2.5 bathrooms, an upgraded kitchen with stainless steel appliances, granite countertops, mosaic backsplash and breakfast nook area, formal living and dining rooms, a family room with a gas fireplace, wood flooring on the first floor, ceiling fans in all rooms, carpet and laundry area on second level, low maintenance vinyl siding, spacious front and rear yards, a country front porch, a rear deck and a two car garage. The crawlspace was recently professionally encapsulated, protecting your investment and improving indoor air quality. Just minutes to I-288, Powhite and Chippenham Parkways, shopping, dining, entertainment and fitness this is one you do not want to miss!
Location
State VA
County Chesterfield
Community St James Woods
Area 62 - Chesterfield
Direction From Courthouse Road, make right onto Lucks Lane. Then left on Westcreek Drive. Make a right onto Hardwood Drive. Then left on Hardwood Terrace. House on right.
Interior
Heating Forced Air, Natural Gas
Cooling Central Air
Flooring Partially Carpeted, Wood
Fireplaces Number 1
Fireplaces Type Gas
Fireplace Yes
Appliance Dishwasher, Disposal, Gas Water Heater, Refrigerator, Stove
Exterior
Parking Features Attached
Garage Spaces 2.0
Fence None
Pool None
Roof Type Composition,Shingle
Porch Deck, Front Porch
Garage Yes
Building
Story 2
Sewer Public Sewer
Water Public
Architectural Style Two Story, Transitional
Level or Stories Two
Structure Type Drywall,Frame,Vinyl Siding
New Construction No
Construction Status Actual
Schools
Elementary Schools Gordon
Middle Schools Midlothian
High Schools Monacan
Others
Tax ID 741-69-42-39-000-000
Ownership Individuals
Financing Conventional
Read Less
Want to know what your home might be worth? Contact us for a FREE valuation!

Our team is ready to help you sell your home for the highest possible price ASAP

Bought with The Rick Cox Realty Group





