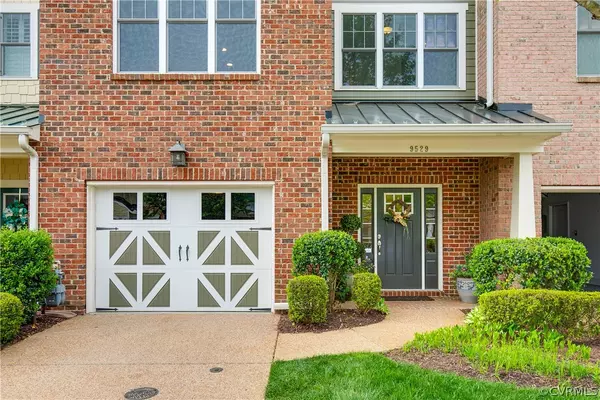$512,000
$525,000
2.5%For more information regarding the value of a property, please contact us for a free consultation.
9529 Creek Summit CIR Richmond, VA 23235
4 Beds
4 Baths
2,804 SqFt
Key Details
Sold Price $512,000
Property Type Townhouse
Sub Type Townhouse
Listing Status Sold
Purchase Type For Sale
Square Footage 2,804 sqft
Price per Sqft $182
Subdivision Creeks Edge At Stony Point
MLS Listing ID 2410290
Sold Date 06/18/24
Style Craftsman,Row House
Bedrooms 4
Full Baths 3
Half Baths 1
Construction Status Actual
HOA Fees $300/mo
HOA Y/N Yes
Year Built 2012
Annual Tax Amount $5,604
Tax Year 2023
Lot Size 2,474 Sqft
Acres 0.0568
Property Description
Open the door to luxurious and stylish low-maintenance living over 2,804 square feet with hardwoods, 9' ceilings, and elevated, sun-soaked features. 9529 Creek Summit's craftsman charm is on the market! Greet guests in a ground level foyer, featuring coat and utility closets along hallway, direct entry from the garage and a bed or bonus room in rear with walk-in closet and en-suite bath. Striking main living boasts beautifully executed open concept floor plan. Living room is anchored by working vented gas fireplace, flanked by south-facing windows and adjacent formal dining area. Central kitchen features chic, timeless finishes paired with stainless appliances and a vast system of islands and countertops, gas cooking, upgraded appliances, counter-height bar seating for casual dining, and eat-in area or morning room. Connecting hall includes half bath, closet, and picturesque window seat with storage, completing the main living floor. Glass door from dining area opens directly into fenced backyard with stone patio, garden troughs, and landscaping that provides character and privacy in every direction. Buyers will appreciate how lot sits on tree line! Third floor hallway leads to spacious primary suite, including walk-in closet, en suite bath with soaking tub, walk-in shower and dual vanities. Two additional bedrooms look out onto woods for added privacy. Third floor laundry, hall bath, and dual hall closets button up the finished space of this amazing home. Creek Summit is convenient to Chippenham Pkwy and a stone's throw from Stony Point Fashion Park, its restaurants, shopping and cinema. Larus Park is even accessible through the neighborhood, with miles of trails and wildlife outside the front door. Drive 5 minutes to Trader Joe's and all that Bon Air has to offer, under 10 minutes to Huguenot Flatwater and Pony Pasture, and under 15 to Carytown and VCU. Community amenities include heated pool, clubhouse, and yard and exterior maintenance that will have even single family home seekers selling their lawn mowers!
Location
State VA
County Richmond City
Community Creeks Edge At Stony Point
Area 60 - Richmond
Direction Via 150: Take exit toward Stony Point Fashion Park/Stony Point Pkwy; in .5mi, turn LEFT onto Creeks Crossing Blvd; continue thru gate; in .1mi, turn LEFT onto Creek Summit Cir; turn RIGHT to stay on Creek Summit Cir
Interior
Interior Features Breakfast Area, Ceiling Fan(s), Dining Area, Double Vanity, Eat-in Kitchen, Fireplace, Granite Counters, High Ceilings, Kitchen Island, Bath in Primary Bedroom, Recessed Lighting, Walk-In Closet(s), Window Treatments
Heating Heat Pump, Natural Gas, Zoned
Cooling Zoned
Flooring Tile, Wood
Fireplaces Number 1
Fireplaces Type Gas, Vented
Fireplace Yes
Window Features Window Treatments
Appliance Dryer, Dishwasher, Exhaust Fan, Gas Cooking, Disposal, Gas Water Heater, Ice Maker, Microwave, Oven, Refrigerator, Tankless Water Heater, Washer
Laundry Washer Hookup, Dryer Hookup
Exterior
Exterior Feature Sprinkler/Irrigation, Porch, Paved Driveway
Parking Features Attached
Garage Spaces 1.0
Fence Back Yard, Fenced
Pool Fenced, Heated, In Ground, Pool, Community
Community Features Common Grounds/Area, Clubhouse, Gated, Home Owners Association, Maintained Community, Pool
Roof Type Metal
Porch Front Porch, Patio, Porch
Garage Yes
Building
Story 2
Sewer Public Sewer
Water Public
Architectural Style Craftsman, Row House
Level or Stories Two
Additional Building Pool House
Structure Type Brick,Drywall,Frame,HardiPlank Type
New Construction No
Construction Status Actual
Schools
Elementary Schools Fisher
Middle Schools Lucille Brown
High Schools Huguenot
Others
HOA Fee Include Association Management,Common Areas,Maintenance Grounds,Maintenance Structure,Pool(s),Road Maintenance,Snow Removal,Security,Trash
Tax ID C001-0491-069
Ownership Individuals
Security Features Gated Community,Smoke Detector(s)
Financing Cash
Read Less
Want to know what your home might be worth? Contact us for a FREE valuation!

Our team is ready to help you sell your home for the highest possible price ASAP

Bought with Long & Foster REALTORS





