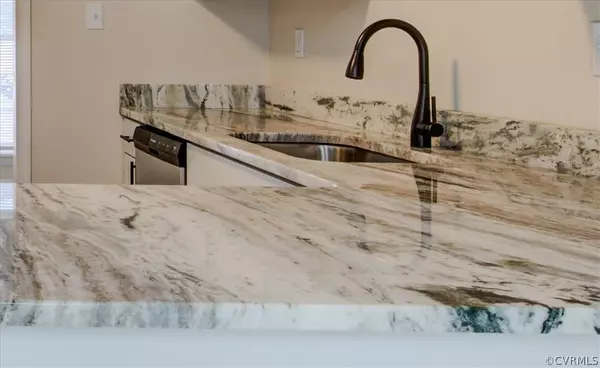$335,000
$329,900
1.5%For more information regarding the value of a property, please contact us for a free consultation.
177 Elsing Green WAY Highland Springs, VA 23075
3 Beds
3 Baths
1,604 SqFt
Key Details
Sold Price $335,000
Property Type Single Family Home
Sub Type Single Family Residence
Listing Status Sold
Purchase Type For Sale
Square Footage 1,604 sqft
Price per Sqft $208
Subdivision Fairlawn
MLS Listing ID 2412173
Sold Date 06/24/24
Style Colonial,Two Story
Bedrooms 3
Full Baths 2
Half Baths 1
Construction Status Actual
HOA Y/N No
Year Built 2001
Annual Tax Amount $2,504
Tax Year 2024
Lot Size 5,871 Sqft
Acres 0.1348
Property Description
Welcome to 177 Elsing Green Way – A Stunning Renovation on this Brick & Vinyl Colonial. Enjoy the Benefits of a Low Maintenance Exterior with a New Roof, Insulated Windows, Concrete Driveway & Patio. Easy One Step Entry and a Fresh Clean Slate to make this Home your Own. All New Interiors, to include Lifeproof/Waterproof Luxury Vinyl Plank Flooring, Fresh Paint, New Hardware & Fixtures Throughout. A Fabulous Eat-In Kitchen Featuring New Cabinets, New Granite Countertops and New Stainless-Steel Appliances. Full Lite French Doors, Countertop Seating & Cooking with Gas. Step right out to Grilling on the Patio. The Dining Room is open to the Kitchen with a Large Family Room and Living Room Complimenting the Entertainment Flow with a Guest Bath & Beautiful Hardwood Staircase Foyer to Complete the First Level. The Second Level Features a Spacious Primary Ensuite with a Large Oval Shaped Soaking Tub, Skylight and Two Walk-in Closets. Two Additional Bedrooms, a Full Bath and Laundry Room on this level. Other Features include HVAC, Sidewalk, Level Lot with Off Steet Parking and a Utility Shed. Privacy Fencing in Progress to be completed prior to closing.Convenient to Shopping, Dining Out and Interstates 295, 64 and 95. Close to Downtown, the James River, Chickahominy River, Parks and Recreation.
Location
State VA
County Henrico
Community Fairlawn
Area 42 - Henrico
Direction Airport Dr to Ninemile Rd to Elsing Green Way, house is on the Right.
Interior
Interior Features Breakfast Area, Tray Ceiling(s), Eat-in Kitchen, Granite Counters, Kitchen Island, Bath in Primary Bedroom, Skylights, Walk-In Closet(s)
Heating Electric, Heat Pump
Cooling Central Air, Heat Pump
Flooring Vinyl
Window Features Skylight(s),Thermal Windows
Appliance Dishwasher, Gas Cooking, Gas Water Heater, Microwave, Oven, Stove
Laundry Washer Hookup, Dryer Hookup
Exterior
Exterior Feature Storage, Shed, Paved Driveway
Fence Back Yard, Fenced, Privacy
Pool None
Community Features Curbs, Gutter(s)
Roof Type Shingle
Topography Level
Handicap Access Accessible Kitchen, Accessible Doors
Porch Rear Porch, Patio
Garage No
Building
Lot Description Level
Story 2
Foundation Slab
Sewer Public Sewer
Water Public
Architectural Style Colonial, Two Story
Level or Stories Two
Structure Type Brick,Drywall,Frame,Vinyl Siding
New Construction No
Construction Status Actual
Schools
Elementary Schools Donahoe
Middle Schools Fairfield
High Schools Highland Springs
Others
Tax ID 826-721-7103
Ownership Corporate,Individuals
Security Features Smoke Detector(s)
Financing Conventional
Special Listing Condition Corporate Listing
Read Less
Want to know what your home might be worth? Contact us for a FREE valuation!

Our team is ready to help you sell your home for the highest possible price ASAP

Bought with Coldwell Banker Prime






