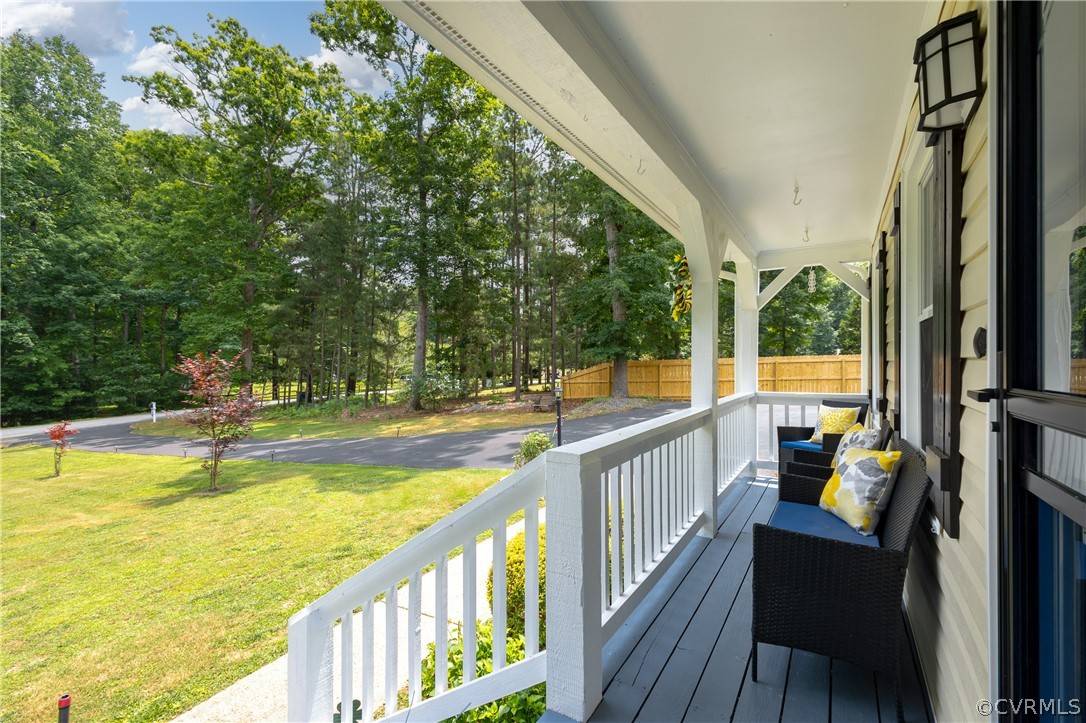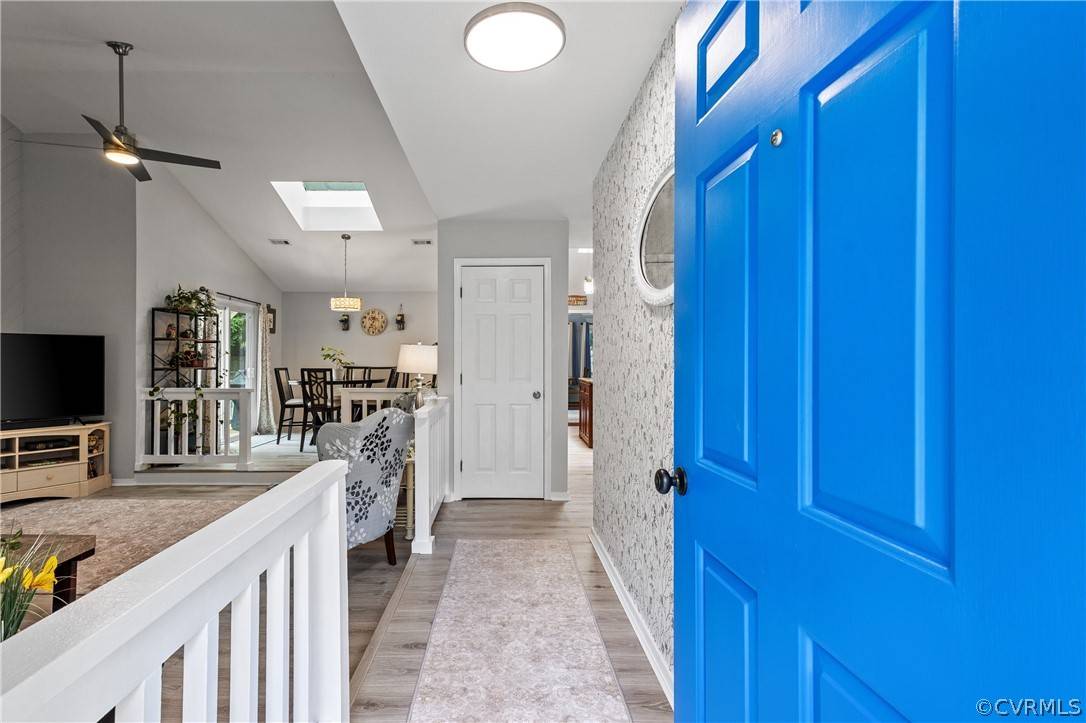$400,000
$389,900
2.6%For more information regarding the value of a property, please contact us for a free consultation.
10710 Trailwood DR Chesterfield, VA 23832
3 Beds
2 Baths
1,780 SqFt
Key Details
Sold Price $400,000
Property Type Single Family Home
Sub Type Single Family Residence
Listing Status Sold
Purchase Type For Sale
Square Footage 1,780 sqft
Price per Sqft $224
Subdivision Rocky Run
MLS Listing ID 2414463
Sold Date 07/17/24
Style Ranch
Bedrooms 3
Full Baths 2
Construction Status Actual
HOA Y/N No
Abv Grd Liv Area 1,780
Year Built 1980
Annual Tax Amount $3,007
Tax Year 2024
Lot Size 0.719 Acres
Acres 0.719
Property Sub-Type Single Family Residence
Property Description
REMARKABLE RENOVATED RANCHER! Welcome to your dream home! Nestled on a generous plot of land, this beautifully updated gem drips charm and character. It offers a perfect blend of modern convenience and country charm. Ideal for professionals, downsizers, or those looking to escape the hustle and bustle of life. This home features three spacious and bright bedrooms, each providing ample space for relaxation and personalization. PRIMARY SUITE is particularly inviting with an UPDATED EN-SUITE BATH and a WALK-IN CLOSET w/Built-ins. MODERN KITCHEN is the WOW of the home, boasting GRANITE COUNTERS, Tile backsplash, wine cooler, prep island, & included REFRIGERATOR. It's a chef's paradise perfect for prepping meals or entertaining guests. The open-concept living area allows the living room to flow seamlessly into the dining area and kitchen, creating a welcoming space for gatherings. Enjoy the cozy ambiance of the electric fireplace. Florida Rm will become the heart of the home. Big on space and gorgeous backyard views. Guest bath has also been exquisitely updated. The spacious DETACHED GARAGE & SHED provide plenty of room for your vehicles, toys, storage, or even a workshop. Additional Carport works great for overflow covered parking. Sitting on a generous piece of land, the property offers endless possibilities for gardening, outdoor activities, and relaxation. The TWO DECKS and PATIO work great for summer barbecues, game time, or simply enjoying the serene surroundings. Conveniently located, this home offers the tranquility of a country setting while still being within easy reach of local amenities, shopping, schools, and major roadways, making your daily commute a breeze. SIDING installed 2018, Heat Pump 2016, and HVAC mini Splits 2023 & 2024--give peace of mind. Don't miss out on this rare opportunity to own a piece of paradise. It is as turn key as it gets!
Location
State VA
County Chesterfield
Community Rocky Run
Area 54 - Chesterfield
Rooms
Basement Crawl Space
Interior
Interior Features Cathedral Ceiling(s), Eat-in Kitchen, Granite Counters, Main Level Primary, Walk-In Closet(s)
Heating Electric, Heat Pump, Other
Cooling Central Air
Flooring Carpet, Tile, Vinyl
Fireplaces Number 1
Fireplaces Type Electric
Fireplace Yes
Appliance Dryer, Dishwasher, Electric Water Heater, Microwave, Oven, Refrigerator, Wine Cooler, Washer
Laundry Washer Hookup, Dryer Hookup
Exterior
Exterior Feature Deck, Out Building(s), Storage, Shed, Paved Driveway
Parking Features Detached
Garage Spaces 2.0
Fence Back Yard, Fenced
Pool None
Roof Type Composition
Porch Patio, Deck
Garage Yes
Building
Lot Description Level
Story 1
Sewer Septic Tank
Water Well
Architectural Style Ranch
Level or Stories One
Additional Building Outbuilding
Structure Type Frame,Vinyl Siding
New Construction No
Construction Status Actual
Schools
Elementary Schools Spring Run
Middle Schools Bailey Bridge
High Schools Manchester
Others
Tax ID 738-65-75-26-200-000
Ownership Individuals
Financing Conventional
Read Less
Want to know what your home might be worth? Contact us for a FREE valuation!

Our team is ready to help you sell your home for the highest possible price ASAP

Bought with Long & Foster REALTORS 12





