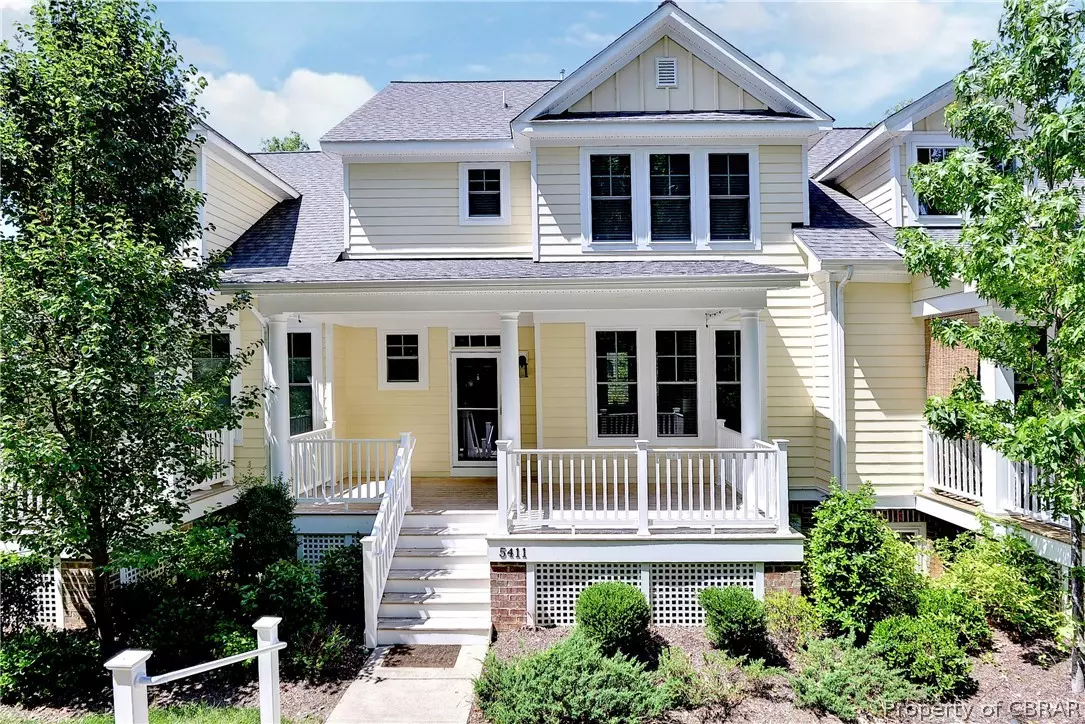$445,000
$460,000
3.3%For more information regarding the value of a property, please contact us for a free consultation.
5411 Beverly LN Williamsburg, VA 23188
3 Beds
3 Baths
1,630 SqFt
Key Details
Sold Price $445,000
Property Type Single Family Home
Sub Type Single Family Residence
Listing Status Sold
Purchase Type For Sale
Square Footage 1,630 sqft
Price per Sqft $273
Subdivision New Town
MLS Listing ID 2415080
Sold Date 07/23/24
Style Row House
Bedrooms 3
Full Baths 2
Half Baths 1
Construction Status Actual
HOA Fees $151/qua
HOA Y/N Yes
Year Built 2019
Annual Tax Amount $2,647
Tax Year 2023
Lot Size 1,742 Sqft
Acres 0.04
Property Description
Experience the charm and comfort of this delightful 3-bedroom, 2.5-bathroom townhome nestled in the heart of New Town. The modern kitchen features quartz countertops, a spacious island, and sleek appliances. Elegant hardwood floors flow throughout the main living areas, adding a touch of sophistication. The large laundry room offers ample space for convenience. Relax on the spacious front porch with views of serene woods, providing a perfect retreat. The home also includes a generous 2-car garage. You'll love the proximity to dining, shopping, and entertainment options, all just a short distance away. The vibrant community boasts a pool and clubhouse, ensuring plenty of opportunities for leisure and socializing.
Location
State VA
County James City County
Community New Town
Area 118 - James City Co.
Direction Rt 199 to Monticello, L New Town Ave, L Beverly Lane
Interior
Interior Features Granite Counters, High Ceilings, Kitchen Island, Pantry
Heating Forced Air, Natural Gas
Cooling Central Air
Flooring Partially Carpeted, Vinyl, Wood
Appliance Dishwasher, Disposal, Microwave, Stove
Laundry Washer Hookup, Dryer Hookup
Exterior
Exterior Feature Porch, Paved Driveway
Parking Features Attached
Garage Spaces 2.0
Fence None
Pool None, Community
Community Features Clubhouse, Playground, Pool
Roof Type Asphalt,Shingle
Porch Front Porch, Porch
Garage Yes
Building
Story 2
Foundation Slab
Sewer Public Sewer
Water Public
Architectural Style Row House
Level or Stories Two
Structure Type Frame,HardiPlank Type
New Construction No
Construction Status Actual
Schools
Elementary Schools Clara Byrd Baker
Middle Schools Berkeley
High Schools Lafayette
Others
HOA Fee Include Clubhouse,Pool(s)
Tax ID 38-2-41-0-0193
Ownership Individuals
Financing Cash
Read Less
Want to know what your home might be worth? Contact us for a FREE valuation!

Our team is ready to help you sell your home for the highest possible price ASAP

Bought with Non MLS Member





