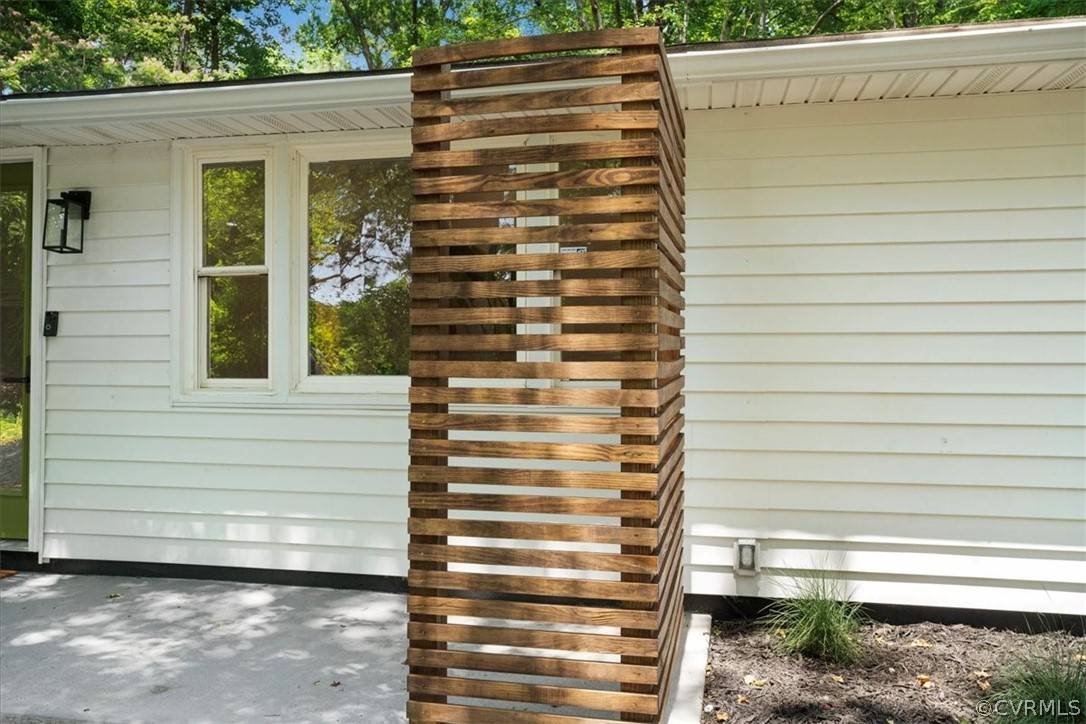$265,000
$275,000
3.6%For more information regarding the value of a property, please contact us for a free consultation.
6118 Coniston AVE Richmond, VA 23225
3 Beds
1 Bath
864 SqFt
Key Details
Sold Price $265,000
Property Type Single Family Home
Sub Type Single Family Residence
Listing Status Sold
Purchase Type For Sale
Square Footage 864 sqft
Price per Sqft $306
Subdivision Derwent
MLS Listing ID 2415440
Sold Date 09/11/24
Style Contemporary,Mid-Century Modern
Bedrooms 3
Full Baths 1
Construction Status Renovated
HOA Y/N No
Abv Grd Liv Area 864
Year Built 2024
Annual Tax Amount $1,716
Tax Year 2023
Lot Size 0.289 Acres
Acres 0.2886
Property Sub-Type Single Family Residence
Property Description
BIG private lot at the end of the street and surrounded by easements and mature trees. A long freshly graveled driveway that leads to an oversize 2 car garage that is finished and insulated, features a workbench, , a second floor with tons of storage and a side entry. The house, with it's high vaulted ceilings, is modern, bright and airy. New roof on house AND on garage, new paint, new kitchen, new floors, doors and more... Fabulous new bathroom features a stunning tiled shower and new everything! The re-invented and re-designed kitchen with all new appliances and a gorgeous backsplash is ideal for gatherings and has a backdoor that leads to a spacious fenced-in backyard. Everything about this beautiful home will make you want to stay. Pictures coming soon. Showings start Friday.
Location
State VA
County Richmond City
Community Derwent
Area 60 - Richmond
Direction Just off of Hull street. seconds from Chippenham Parkway
Interior
Interior Features Bedroom on Main Level, Ceiling Fan(s), High Ceilings, Skylights
Heating Electric, Other
Cooling Other
Flooring Vinyl
Window Features Skylight(s),Thermal Windows
Appliance Dishwasher, Exhaust Fan, Electric Cooking, Electric Water Heater, Microwave, Oven, Refrigerator, Stove
Exterior
Exterior Feature Unpaved Driveway
Parking Features Detached
Garage Spaces 2.5
Fence Back Yard
Pool None
Roof Type Composition
Topography Level
Handicap Access Accessibility Features, Accessible Full Bath, Accessible Bedroom, Accessible Kitchen
Porch Front Porch
Garage Yes
Building
Lot Description Cul-De-Sac, Level
Story 1
Foundation Slab
Sewer Public Sewer
Water Public
Architectural Style Contemporary, Mid-Century Modern
Level or Stories One
Structure Type Drywall,Frame,Vinyl Siding
New Construction No
Construction Status Renovated
Schools
Elementary Schools Reid
Middle Schools Elkhardt
High Schools Huguenot
Others
Tax ID C007-0348-018
Ownership Partnership
Financing FHA
Read Less
Want to know what your home might be worth? Contact us for a FREE valuation!

Our team is ready to help you sell your home for the highest possible price ASAP

Bought with ICON Realty Group





