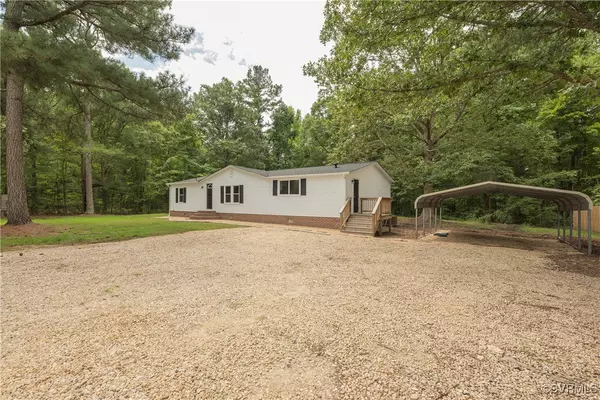$249,900
$249,900
For more information regarding the value of a property, please contact us for a free consultation.
19718 Depot RD Mc Kenney, VA 23872
3 Beds
2 Baths
1,568 SqFt
Key Details
Sold Price $249,900
Property Type Single Family Home
Sub Type Single Family Residence
Listing Status Sold
Purchase Type For Sale
Square Footage 1,568 sqft
Price per Sqft $159
MLS Listing ID 2421359
Sold Date 10/15/24
Style Manufactured Home,Ranch
Bedrooms 3
Full Baths 2
Construction Status Actual
HOA Y/N No
Year Built 1991
Annual Tax Amount $636
Tax Year 2024
Lot Size 1.000 Acres
Acres 1.0
Property Description
RENOVATED This 3 bedroom, 2 bath doublewide mobile home has been renovated including new roof, siding, windows, doors, heat pump, deck, kitchen, bathrooms, floor coverings and insulation in the crawl space and vapor barrier. The HUGE great room is the centerpiece of the home and has LVP flooring, a gas fireplace, ceiling fan and opens to all living areas in the house, the front stoop and back deck. The primary bath has a double vanity, LVP flooring and opens to the large WIC also accessed from the primary bedroom. This home is just 20 minutes from Fort Barfoot, 30 minutes from South Hill and 35 minutes from Colonial Heights.
Location
State VA
County Dinwiddie
Area 61 - Dinwiddie
Direction I-85 S to McKenney exit 42. R on Doyle Blvd 1.3 miles to R on Depot Rd 6/10 miles to property on the left
Rooms
Basement Crawl Space
Interior
Interior Features Bedroom on Main Level, Ceiling Fan(s), Cathedral Ceiling(s), Double Vanity, Eat-in Kitchen, Fireplace, Laminate Counters, Main Level Primary, Pantry, Walk-In Closet(s)
Heating Electric, Heat Pump
Cooling Heat Pump
Flooring Carpet, Vinyl
Fireplaces Number 1
Fireplaces Type Gas
Fireplace Yes
Window Features Thermal Windows
Appliance Electric Cooking, Electric Water Heater, Microwave, Oven
Laundry Washer Hookup, Dryer Hookup
Exterior
Exterior Feature Deck, Unpaved Driveway
Fence None, Partial, Privacy, Wood
Pool None
Roof Type Composition
Porch Rear Porch, Stoop, Deck
Garage No
Building
Lot Description Cleared
Story 1
Sewer Septic Tank
Water Well
Architectural Style Manufactured Home, Ranch
Level or Stories One
Structure Type Frame,Metal Siding,Other,Vinyl Siding
New Construction No
Construction Status Actual
Schools
Elementary Schools Sunnyside
Middle Schools Dinwiddie
High Schools Dinwiddie
Others
Tax ID 11572
Ownership Individuals
Financing FHA
Read Less
Want to know what your home might be worth? Contact us for a FREE valuation!

Our team is ready to help you sell your home for the highest possible price ASAP

Bought with Keeton & Co Real Estate





