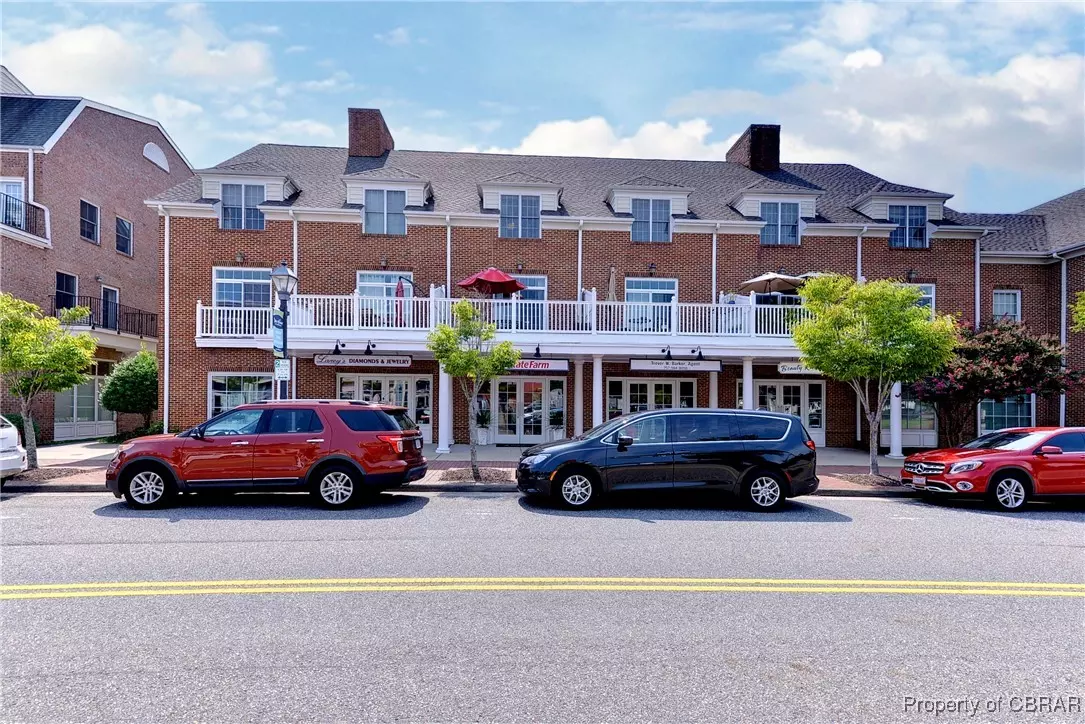$292,000
$297,000
1.7%For more information regarding the value of a property, please contact us for a free consultation.
5121 Center ST #C2 Williamsburg, VA 23188
3 Beds
3 Baths
1,470 SqFt
Key Details
Sold Price $292,000
Property Type Condo
Sub Type Condominium
Listing Status Sold
Purchase Type For Sale
Square Footage 1,470 sqft
Price per Sqft $198
Subdivision New Town
MLS Listing ID 2422669
Sold Date 11/12/24
Style Two Story,Transitional
Bedrooms 3
Full Baths 3
Construction Status Actual
HOA Fees $408/mo
HOA Y/N Yes
Year Built 2005
Annual Tax Amount $1,914
Tax Year 2024
Lot Size 871 Sqft
Acres 0.02
Property Description
Conveniently located in New Town Center, this 3 bedroom 3 bathroom condo is the perfect place to call home. A bedroom, which could also be used as a study, is located on the first floor with access to a full bathroom. The open kitchen with stainless steel appliances, and breakfast bar is well appointed to create delicious meals. The living room has beautiful wood floors and offers a cozy fireplace. There is a balcony off the living room that is just waiting for you to enjoy during happy hour! Upstairs you will find a guest bedroom, full bathroom, and laundry room. The primary bedroom with its ensuite bathroom and double closets is also on this level. Within walking distance to shopping, movie theater, restaurants, community amenities, and more! You won't want to miss this one!
Location
State VA
County James City
Community New Town
Area 118 - James City Co.
Interior
Interior Features Bedroom on Main Level, Breakfast Area, Ceiling Fan(s), Double Vanity, Fireplace, High Ceilings, Bath in Primary Bedroom, Pantry, Recessed Lighting, Solid Surface Counters, Window Treatments
Heating Electric, Forced Air, Heat Pump
Cooling Central Air, Heat Pump
Flooring Partially Carpeted, Tile, Wood
Fireplaces Number 1
Fireplaces Type Electric, Insert
Fireplace Yes
Window Features Window Treatments
Appliance Dryer, Dishwasher, Electric Cooking, Electric Water Heater, Disposal, Microwave, Oven, Refrigerator, Smooth Cooktop, Washer
Laundry Washer Hookup, Dryer Hookup
Exterior
Exterior Feature Porch
Fence None
Pool None, Community
Community Features Common Grounds/Area, Elevator, Home Owners Association, Playground, Pool
Roof Type Asphalt,Shingle
Porch Balcony, Front Porch, Porch
Garage No
Building
Story 2
Sewer Public Sewer
Water Public
Architectural Style Two Story, Transitional
Level or Stories Two
Structure Type Brick,Drywall,Frame,HardiPlank Type
New Construction No
Construction Status Actual
Schools
Elementary Schools D. J. Montague
Middle Schools Berkeley
High Schools Lafayette
Others
HOA Fee Include Association Management,Common Areas,Maintenance Structure,Pool(s),Road Maintenance,Trash
Tax ID 38-2-29-0-00C2D
Ownership Individuals
Security Features Fire Sprinkler System,Smoke Detector(s)
Financing Cash
Read Less
Want to know what your home might be worth? Contact us for a FREE valuation!

Our team is ready to help you sell your home for the highest possible price ASAP

Bought with Long & Foster REALTORS





