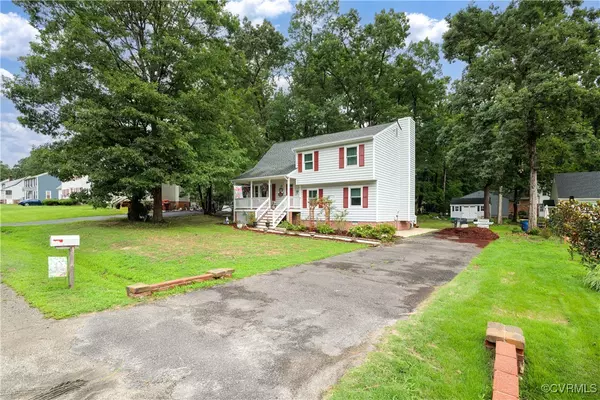$359,950
$359,950
For more information regarding the value of a property, please contact us for a free consultation.
734 Koyoto CT Chesterfield, VA 23836
4 Beds
3 Baths
1,760 SqFt
Key Details
Sold Price $359,950
Property Type Single Family Home
Sub Type Single Family Residence
Listing Status Sold
Purchase Type For Sale
Square Footage 1,760 sqft
Price per Sqft $204
Subdivision Cameron Hills
MLS Listing ID 2424175
Sold Date 11/22/24
Style Two Story
Bedrooms 4
Full Baths 3
Construction Status Approximate
HOA Y/N No
Year Built 1990
Annual Tax Amount $2,747
Tax Year 2024
Lot Size 0.290 Acres
Acres 0.29
Property Description
Incredibly renovated and well-maintained this home features fresh paint, new bamboo flooring, new carpet, new ceramic tile flooring, new countertops, new kitchen sink, reverse osmosis water filter in kitchen, newer stove, new vanity tops, new lighting, new ceiling fans, re-built front porch, expanded deck (12x18), water softener system, and there's more! The seller is offering a Cinch-HMS warranty at time of settlement!
Location
State VA
County Chesterfield
Community Cameron Hills
Area 52 - Chesterfield
Direction Rt 10 East, right on Bermuda Orchard, left on Okuma, right on Koyoto Drive, left on Koyoto Court.
Rooms
Basement Crawl Space
Interior
Interior Features Bedroom on Main Level, Ceiling Fan(s), Eat-in Kitchen, French Door(s)/Atrium Door(s), Fireplace, Laminate Counters, Bath in Primary Bedroom, Walk-In Closet(s)
Heating Electric, Heat Pump
Cooling Central Air
Flooring Bamboo, Ceramic Tile, Partially Carpeted
Fireplaces Number 1
Fireplaces Type Masonry
Equipment Air Purifier
Fireplace Yes
Appliance Dryer, Dishwasher, Electric Cooking, Electric Water Heater, Oven, Range Hood, Stove, Washer
Laundry Washer Hookup, Dryer Hookup
Exterior
Exterior Feature Deck, Out Building(s), Porch, Storage, Shed, Paved Driveway
Fence None
Pool None
Roof Type Composition
Topography Level
Porch Front Porch, Deck, Porch
Garage No
Building
Lot Description Dead End, Level
Story 2
Sewer Public Sewer
Water Public
Architectural Style Two Story
Level or Stories Two
Additional Building Shed(s), Storage, Outbuilding
Structure Type Drywall,Frame,Vinyl Siding
New Construction No
Construction Status Approximate
Schools
Elementary Schools Elizabeth Scott
Middle Schools Elizabeth Davis
High Schools Thomas Dale
Others
Tax ID 818-65-09-30-500-000
Ownership Individuals
Financing FHA
Read Less
Want to know what your home might be worth? Contact us for a FREE valuation!

Our team is ready to help you sell your home for the highest possible price ASAP

Bought with Virginia Capital Realty





