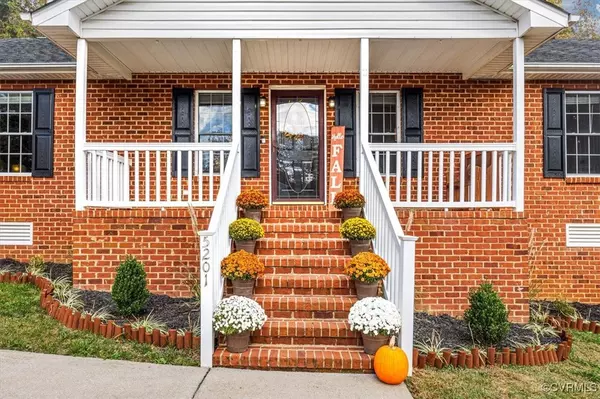$305,000
$299,950
1.7%For more information regarding the value of a property, please contact us for a free consultation.
5201 Chesdin RD North Dinwiddie, VA 23803
3 Beds
3 Baths
1,410 SqFt
Key Details
Sold Price $305,000
Property Type Single Family Home
Sub Type Single Family Residence
Listing Status Sold
Purchase Type For Sale
Square Footage 1,410 sqft
Price per Sqft $216
Subdivision Chesdin Forest
MLS Listing ID 2428384
Sold Date 12/30/24
Style Ranch
Bedrooms 3
Full Baths 2
Half Baths 1
Construction Status Approximate
HOA Y/N No
Year Built 2004
Annual Tax Amount $1,365
Tax Year 2024
Lot Size 0.650 Acres
Acres 0.65
Property Description
Welcome to 5201 Chesdin Rd, an inviting all-brick rancher in Dinwiddie, VA, full of charm and ready for you to make it home! This 3-bedroom, 2.5-bath home offers 1,410 sq ft of comfortable living space. Step into the open family room with wall-to-wall carpet, vaulted ceiling, and a ceiling fan—perfect for relaxation. The spacious eat-in kitchen features new LVP flooring, ample counter and cabinet space, a bay window, and chandelier.
The primary suite offers fresh carpet, a ceiling fan, a walk-in closet with a sliding barn door, an accent wall, and an ensuite bath with a dual vanity and a tub/shower combo. Two additional bedrooms come with wall-to-wall carpet, walk-in closets, and a shared full bath with LVP flooring. A convenient half bath with updated wallpaper is located off the kitchen, along with a laundry room that provides built-in shelving, LVP flooring, and access to the back deck and yard.
Outside, enjoy the full concrete front porch with a brick border and railing—an inviting spot for morning coffee. The freshly painted back deck and spacious fenced backyard are perfect for pets, entertaining, or outdoor activities. Updates since 2022 include new HVAC, fresh carpet in the living room, hallway, and primary bedroom, a sliding barn door in the primary walk-in closet, and a pet-friendly fence in the backyard.
Charming rancher won't last long—schedule your showing today!
Location
State VA
County Dinwiddie
Community Chesdin Forest
Area 61 - Dinwiddie
Direction 95 S to exit 85 (Richmond-Petersburg Tpke). Take second exit onto Boydton Plank Rd., right on Sterlin Rd. Left on Cox Rd and left on Chesdin Rd. The house on the left.
Rooms
Basement Crawl Space
Interior
Interior Features Bookcases, Built-in Features, Bedroom on Main Level, Bay Window, Ceiling Fan(s), Eat-in Kitchen, Laminate Counters, Bath in Primary Bedroom, Main Level Primary, Walk-In Closet(s)
Heating Electric, Heat Pump
Cooling Central Air
Flooring Carpet, Vinyl
Fireplace No
Appliance Electric Water Heater
Laundry Washer Hookup, Dryer Hookup
Exterior
Fence Fenced, Split Rail, Wood
Pool None
Roof Type Composition,Shingle
Porch Deck, Front Porch
Garage No
Building
Story 1
Sewer Public Sewer
Water Public
Architectural Style Ranch
Level or Stories One
Structure Type Brick,Frame
New Construction No
Construction Status Approximate
Schools
Elementary Schools Dinwiddie
Middle Schools Dinwiddie
High Schools Dinwiddie
Others
Tax ID 8485
Ownership Individuals
Financing USDA
Read Less
Want to know what your home might be worth? Contact us for a FREE valuation!

Our team is ready to help you sell your home for the highest possible price ASAP

Bought with Action Real Estate





