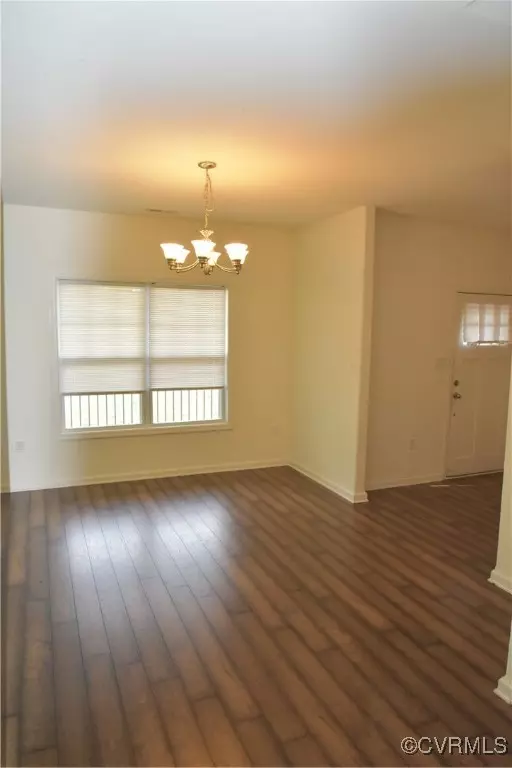$410,000
$410,000
For more information regarding the value of a property, please contact us for a free consultation.
4261 Wells Ridge CT Chesterfield, VA 23831
4 Beds
3 Baths
2,596 SqFt
Key Details
Sold Price $410,000
Property Type Single Family Home
Sub Type Single Family Residence
Listing Status Sold
Purchase Type For Sale
Square Footage 2,596 sqft
Price per Sqft $157
Subdivision South Chester
MLS Listing ID 2431030
Sold Date 01/10/25
Style Two Story
Bedrooms 4
Full Baths 2
Half Baths 1
Construction Status Actual
HOA Y/N No
Year Built 2017
Annual Tax Amount $4,346
Tax Year 2024
Property Description
Priced BELOW Tax Assessment!!!! Welcome to Wells Ridge Court!!!! Located in a beautiful neighborhood convenient to restaurants and shopping this home has been well maintained and move in ready!! Featuring four bedrooms, two full baths, one half bath and a bonus room that could be used as a fifth bedroom. The master is located on the first floor with an amazing on-suite and walk-in closet. Enjoy the open floor plan while entertaining family and friends.
Location
State VA
County Chesterfield
Community South Chester
Area 52 - Chesterfield
Direction Harrogate to Curtis
Interior
Interior Features Breakfast Area, Ceiling Fan(s), Dining Area, Double Vanity, Eat-in Kitchen, Fireplace, Garden Tub/Roman Tub, Loft, Main Level Primary, Pantry, Recessed Lighting, Cable TV, Walk-In Closet(s)
Heating Electric, Natural Gas, Zoned
Cooling Heat Pump
Flooring Partially Carpeted, Vinyl, Wood
Fireplaces Type Gas
Fireplace Yes
Appliance Dishwasher, Disposal, Gas Water Heater, Range
Laundry Washer Hookup, Dryer Hookup
Exterior
Exterior Feature Deck, Porch
Parking Features Attached
Garage Spaces 2.0
Pool None
Roof Type Shingle
Porch Front Porch, Deck, Porch
Garage Yes
Building
Story 2
Sewer Public Sewer
Water Public
Architectural Style Two Story
Level or Stories Two
Structure Type Drywall,Frame,Vinyl Siding
New Construction No
Construction Status Actual
Schools
Elementary Schools Wells
Middle Schools Carver
High Schools Bird
Others
Tax ID 790-64-96-79-100-000
Ownership Individuals
Security Features Security System
Financing VA
Read Less
Want to know what your home might be worth? Contact us for a FREE valuation!

Our team is ready to help you sell your home for the highest possible price ASAP

Bought with RE/MAX Commonwealth





