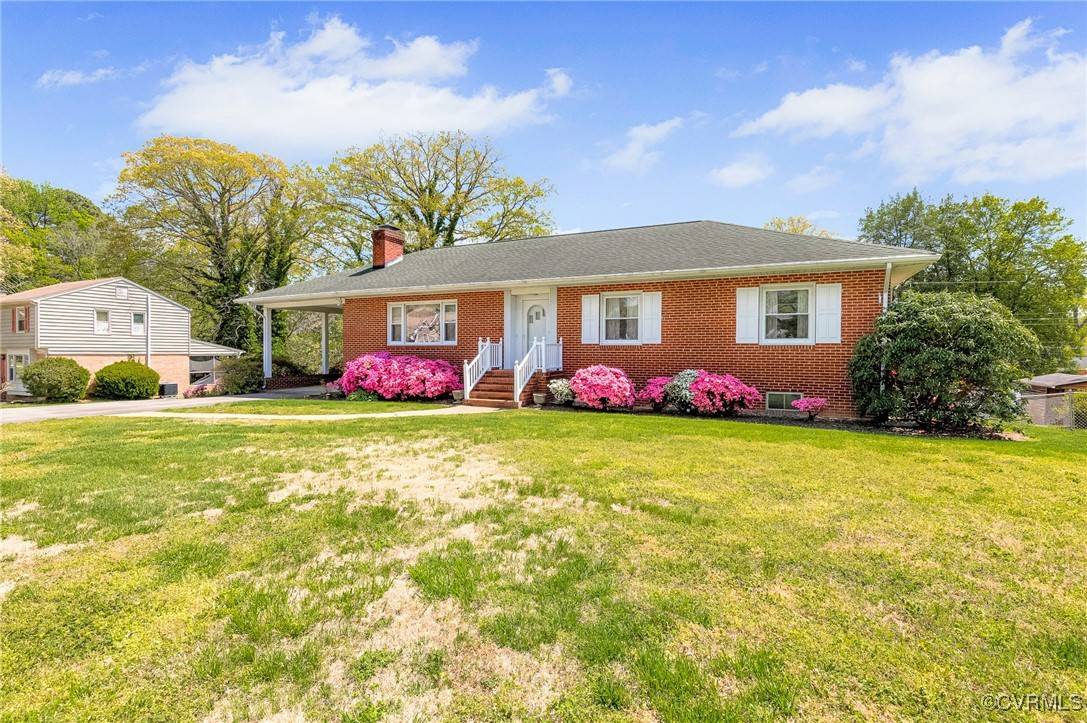$432,500
$420,000
3.0%For more information regarding the value of a property, please contact us for a free consultation.
911 Dirk DR Henrico, VA 23227
3 Beds
3 Baths
3,080 SqFt
Key Details
Sold Price $432,500
Property Type Single Family Home
Sub Type Single Family Residence
Listing Status Sold
Purchase Type For Sale
Square Footage 3,080 sqft
Price per Sqft $140
Subdivision Chamberlayne Farms
MLS Listing ID 2511694
Sold Date 05/23/25
Style Ranch
Bedrooms 3
Full Baths 3
Construction Status Actual
HOA Y/N No
Abv Grd Liv Area 1,540
Year Built 1961
Annual Tax Amount $2,686
Tax Year 2024
Lot Size 0.388 Acres
Acres 0.3877
Property Sub-Type Single Family Residence
Property Description
Welcome to 911 Dirk Drive. This well maintained home offers a ton of room. With the basement just over 3000 sq feet of living space. 3 bedrooms and 3 full baths 2 full baths upstairs and 1 full bath in the basement. 3 bedrooms upstairs but plenty of room to add bedrooms in basement. Beautiful, original hardwood floors on the 1st floor. Notice the crown moldings and chair rail in the living room and dining room. The fireplace in the living room has never been used. Enjoy a book or a cup of coffee in the Florida room. The owner loved plants and flowers and you can see from the pictures. Enjoy a cookout in the back yard on the concrete patio. The home is is heated and cooled by a 5 year old Carrier heat pump. Washer, Dryer, Frig, Freezer, Wood Stove and shed convey as is. Home is very close to interstate 295, 95 and 64.
Location
State VA
County Henrico
Community Chamberlayne Farms
Area 32 - Henrico
Direction From Richmond, Chamberlayne road north. Left on Dirk Drive, home will be on the left.
Rooms
Basement Heated, Partially Finished, Walk-Out Access
Interior
Interior Features Bedroom on Main Level, Ceiling Fan(s), Dining Area, Separate/Formal Dining Room, Eat-in Kitchen, Fireplace, Cable TV, Workshop, Paneling/Wainscoting
Heating Electric, Heat Pump
Cooling Heat Pump
Flooring Vinyl, Wood
Fireplaces Number 2
Fireplaces Type Masonry, Wood Burning
Fireplace Yes
Window Features Thermal Windows
Appliance Built-In Oven, Cooktop, Dryer, Electric Water Heater, Range, Refrigerator, Smooth Cooktop, Washer
Exterior
Exterior Feature Storage, Shed, Paved Driveway
Garage Spaces 1.0
Fence None
Pool None
Roof Type Shingle
Porch Stoop
Garage Yes
Building
Story 2
Sewer Public Sewer
Water Public
Architectural Style Ranch
Level or Stories Two
Structure Type Brick,Drywall,Frame
New Construction No
Construction Status Actual
Schools
Elementary Schools Chamberlayne
Middle Schools Brookland
High Schools Hermitage
Others
Tax ID 790-755-1450
Ownership Estate
Financing Conventional
Special Listing Condition Estate
Read Less
Want to know what your home might be worth? Contact us for a FREE valuation!

Our team is ready to help you sell your home for the highest possible price ASAP

Bought with Virginia Capital Realty





