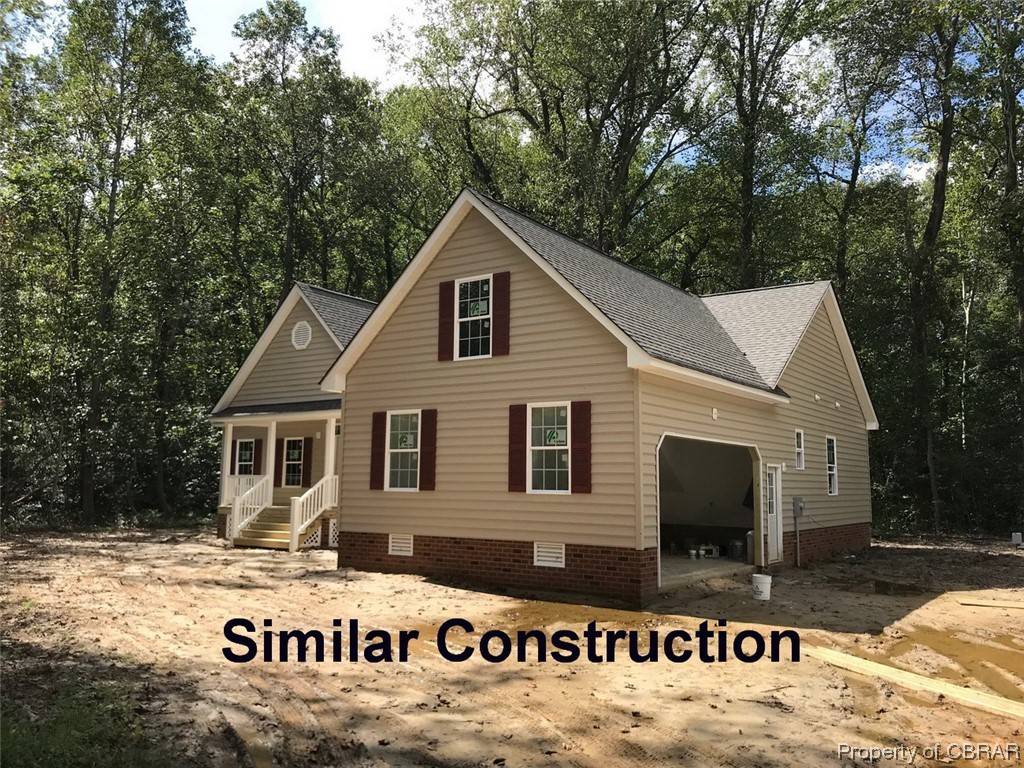$525,000
$529,500
0.8%For more information regarding the value of a property, please contact us for a free consultation.
1018 Mariners Woods DR Hartfield, VA 23071
3 Beds
2 Baths
2,200 SqFt
Key Details
Sold Price $525,000
Property Type Single Family Home
Sub Type Single Family Residence
Listing Status Sold
Purchase Type For Sale
Square Footage 2,200 sqft
Price per Sqft $238
Subdivision Mariners Woods
MLS Listing ID 2323588
Sold Date 06/27/25
Style Cape Cod,Custom
Bedrooms 3
Full Baths 2
Construction Status To Be Built
HOA Fees $25/ann
HOA Y/N Yes
Abv Grd Liv Area 2,200
Year Built 2023
Annual Tax Amount $294
Tax Year 2022
Lot Size 1.640 Acres
Acres 1.64
Property Sub-Type Single Family Residence
Property Description
NEW CONSTRUCTION, TO BE BUILT RANCH STYLE HOUSE WITH BEADED COLONIAL VINYL SIDING, 2 FULL BATHROOMS, OVERSIZED GARAGE WITH BONUS ROOM ABOVE, LARGE MASTER BEDROOM WITH TRAY CEILING AND WALK IN CLOSET, HARDWOOD FLOORS, STAINLESS APPLIANCES, GRANITE, ARCHITECTURAL GRADE ROOFING, DECK ON REAR OF THE HOUSE, ALL ON 1.64 ACRES. OPTIONAL SCREENED PORCH, AGGREGATE CONCRETE, AREA OF FINE HOMES. WATER ACCESS COMMUNITY(BOATRAMP)
Location
State VA
County Middlesex
Community Mariners Woods
Area 112 - Middlesex
Body of Water Piankatank Riv
Rooms
Basement Crawl Space
Interior
Interior Features Bedroom on Main Level, Ceiling Fan(s), Eat-in Kitchen, Granite Counters, High Ceilings, Walk-In Closet(s)
Heating Electric, Heat Pump
Cooling Central Air, Heat Pump
Flooring Partially Carpeted, Tile, Wood
Window Features Screens
Appliance Dishwasher, Electric Water Heater, Microwave, Refrigerator, Stove
Laundry Washer Hookup, Dryer Hookup
Exterior
Exterior Feature Deck, Porch
Parking Features Attached
Garage Spaces 1.5
Fence None
Pool None
Community Features Boat Facilities, Dock, Home Owners Association
Waterfront Description Water Access
Porch Rear Porch, Front Porch, Deck, Porch
Garage Yes
Building
Lot Description Cleared, Level
Story 1
Sewer Septic Tank
Water Well
Architectural Style Cape Cod, Custom
Level or Stories One
Structure Type Brick,Drywall,Frame,Vinyl Siding
New Construction Yes
Construction Status To Be Built
Schools
Elementary Schools Middlesex
Middle Schools Saint Clare Walker
High Schools Middlesex
Others
HOA Fee Include Water Access
Tax ID 43A-8-16
Ownership Individuals
Financing Conventional
Read Less
Want to know what your home might be worth? Contact us for a FREE valuation!

Our team is ready to help you sell your home for the highest possible price ASAP

Bought with IsaBell K. Horsley Real Estate





